This post is in continuation with my previous post on exploring the Royal Enclosure of Fatehpur Sikri. Royal Enclosure of Fatehpur Sikri is a UNESCO World Heritage Site and vast enough to cover in two separate blog posts. In the first post on Fatehpur Sikri, I explained about the various ways to reach Fatehpur Sikri, and the Mosque Complex that includes the Buland Darwaja, Dargah of Shiekh Salim Chisti and Jami Mosque. In the second post, I explained about the ticket prices of royal enclosure and The Royal Complex that include few buildings of royal enclosure like Lower Haramsara, Birbal’s Palace, Jodha Bai’s Palace and some parts of The Public Complex like Panch Mahal, Diwan-i-Khas etc. This part is about the other prominent structures of royal enclosure in the Public Complex that include Turkish Sulatana’s House, Khasmahal and Khwabgah, Diwan-i-Aam, Anup Talao, Karkhana, Naubat Khana etc.
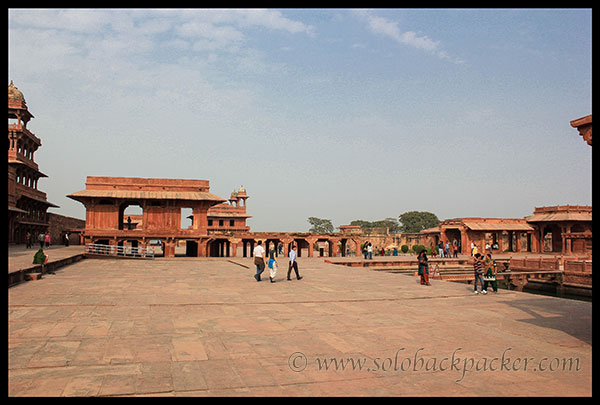
After visiting Diwan-i-Khas and adjacent Astrologers’ Seat, we moved towards a big pool in the royal enclosure, situated to the opposite side of Diwan-i-Khas. When we reached to a small building adjacent to the pool, we came across the biggest surprise of Fatehpur Sikri.
Turkish Sultana’s House: This small building is not so popular mention in the history books as well as in the tourist guides. but, when I compare all the structures at Fatehpur Sikri, this Turkish Sultana’s House, seems the most attractive, most decorative and most impressive among all them. It contains only a single apartment, surrounded by a verandah, but in the carving of every surface within, there is a wealth of invention and decorative skills rarely achieved anywhere in the Mughal monuments. Please go through this separate post “Most Impressive Building of Fatehpur Sikri: Turkish Sultana’s House” for a detailed insight of Turkish Sultana’s House.
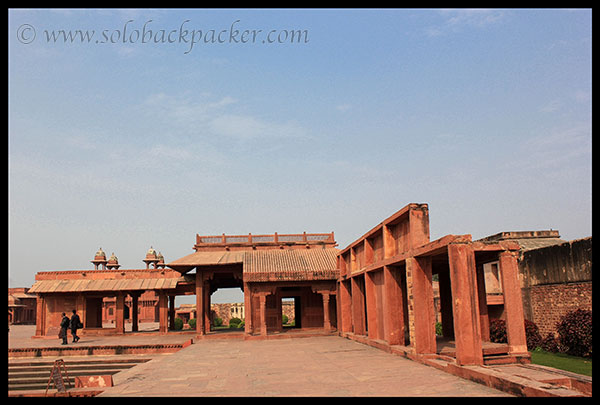
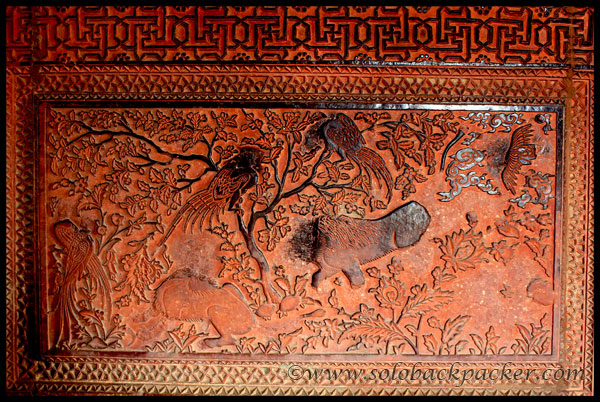
Anup Talao: Adjacent to Turkish Sultana’s House, there is a big pool, known as Anup Talao. This pool has a raised platform built by red sandstone and surrounded by stone jalis in its center. There are four causeways in four directions to connect this raised platform to the sides of the pool. This pool was once filled with gold, silver and copper coins during the Mughal Era and reflection of sun rays due to these coins was creating a mesmerizing effect in the pool. This could have been the most picturesque spot to click the pictures in Fatehpur Sikri, but unfortunately the water in the pool are very dirty and entry to the raised platform in the center of the pool is prohibited.
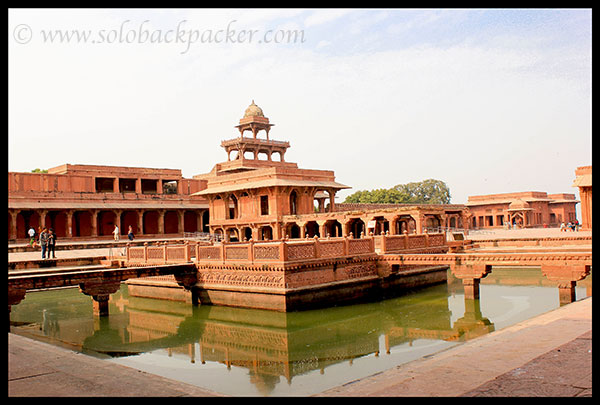
Khas Mahal and Khwabgah: Khas Mahal is situated along the Anup Talao. This building was the royal residence of The Mughal Emperor. This building consists two rooms at ground floor and a well ventilated pavillion at the first floor. This ventilated pavillion is known as Khwabgah. The rooms at lower floor was probably used as a library and a dining hall. There is a big window in one portion of the lower floor, that is known as Jharokha. The Emperor showed himself daily to the general public through this jharokha. Upper pavillion, Khwabgah, is connected to the ladies haram with a corridor covered by stone jaalis (screens). The royal ladies could easily visit this pavillion through this screened corridor away from the eyes of general public.
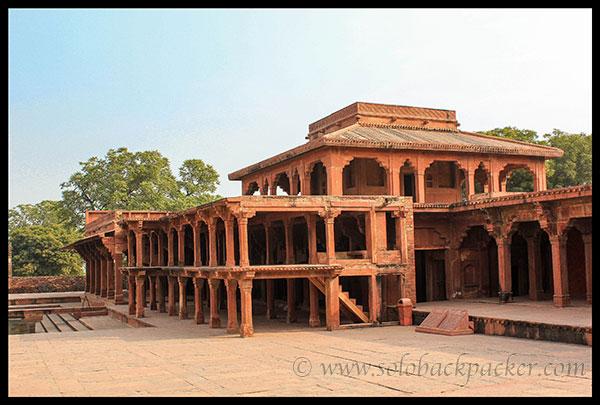
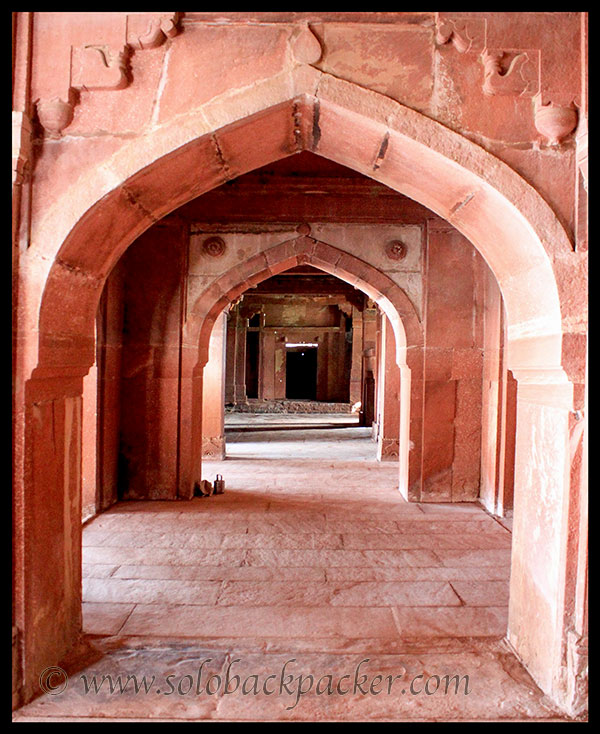
Diwan-i-Aam: Diwan-i-Aam is situated along the Turkish Sultana’s House and having two pavillions, one is facing towards the courtyard of the royal enclosure and the other one is facing towards the colonnade of royal stable, outside royal enclosure. There is a gate adjacent to Diwan-i-Khas, that allowed us to move outside the royal enclosure, in a beautiful courtyard that contains the other side of Diwan-i-Aam and a royal stable. There is an additional ticket window at this place, which cater those visitors who come to visit Fatehpur Sikri from Agra Gate side, not from Buland Darwaja side. Please be informed that once you will be out from royal enclosure on this side, you can not go inside again on the same ticket and that is the end of your tour to the royal enclosure.
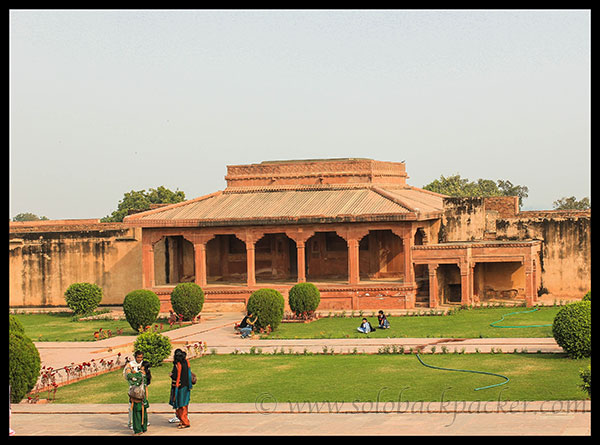
Diwan-i-Aam or Hall of the Public Audiences is a beautiful pavilion consists of an extensive courtyard enclosed by cloisters of one hundred and eleven bays. The walls of the cloisters are carved with deep recesses which may have been originally painted. This is the place where Akbar heard the petitions from the general public and dispensed his justice without any impartiality.
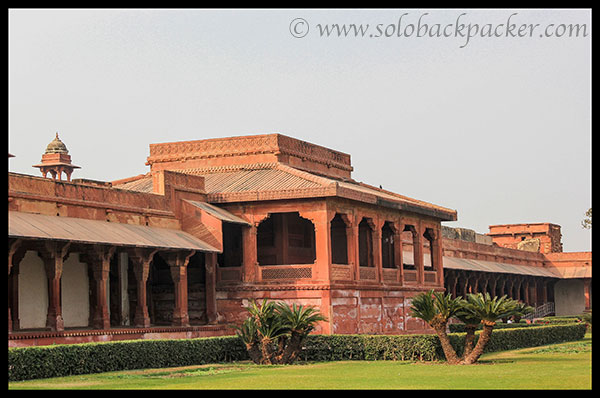
The courtyard covered by this colonnade and Diwan-i-Aam is full of green grass and beautiful flowers.
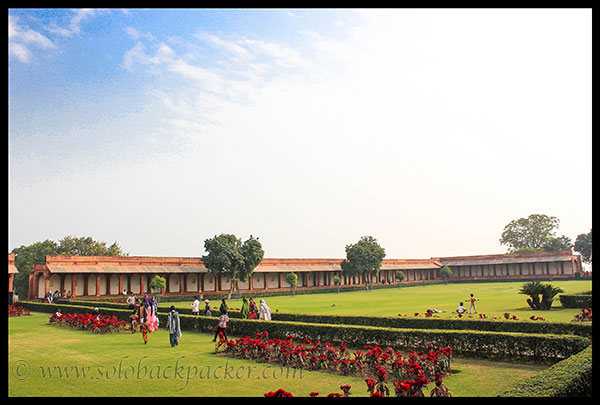
Mint or Workshop:This is situated outside the courtyard of Diwan-i-Aam along the paved road going towards the Agra Gate. The purpose of this huge ruined rectangular structure of rubble is still unknown. Some people believe that this building was actually used as a Mint (Taksal), where royal coins were minted in that period. Other people believe that this building was actually a huge royal workshop (karkhana or buyutat), where they used to built the items of daily needs and luxury possibly including gold and silver coins. In the middle of rectangular structure, there is a large courtyard, currently full of grasses. Corridors of this structure is full of loose pebbles.
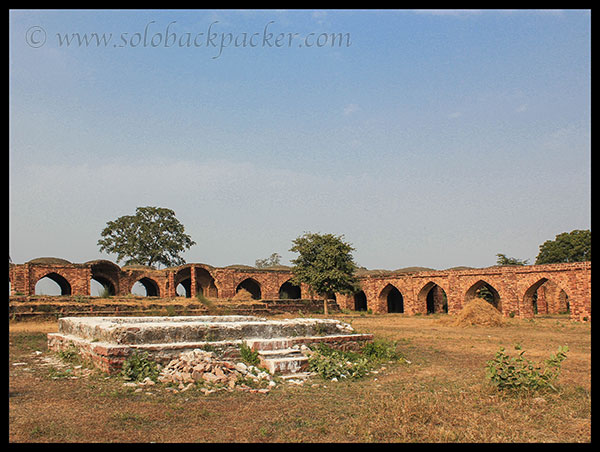
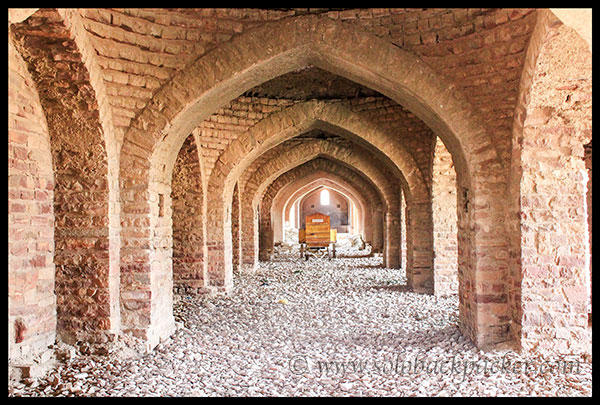
Treasury: In front of the workshop, there is another building that is closed for the visitors now. This is believe to be used as a treasury to store the precious items of the royals.
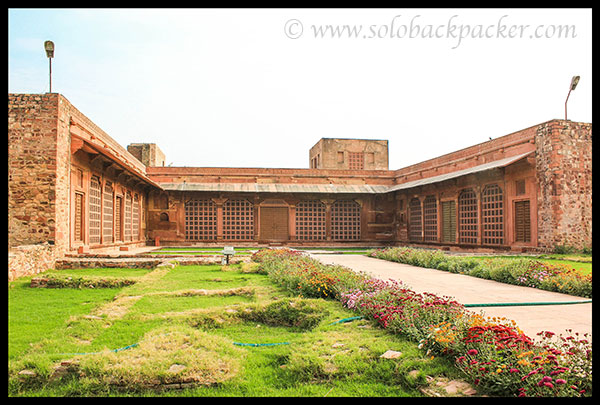
Naubat Khana: From the workshop building, a paved road is going down towards The Agra Gate of Fatehpur Sikri. Moving further about 200 meters, there is the ruins of old colonnade at the end of which is a triple arched gateway. These two sides colonnade were once the famous royal market of Fatehpur Sikri. Triple arched gateway is famously known as Naubatkhana. This is made of buff sand stone divided into panels.
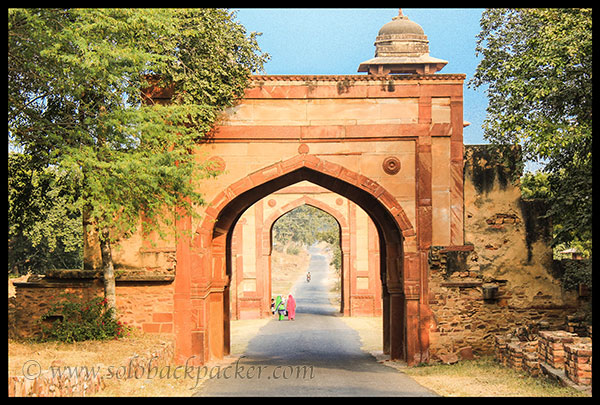
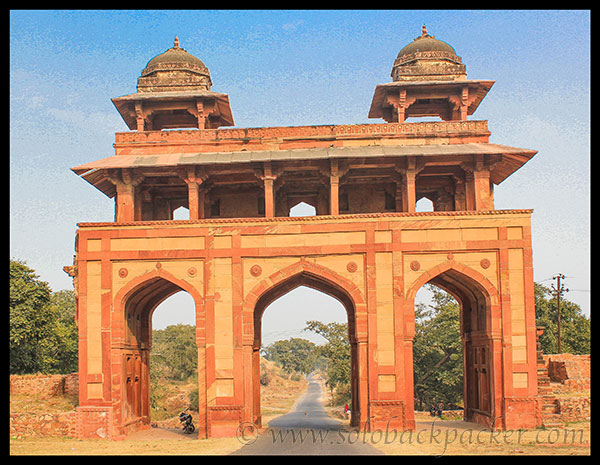
After passing the Naubatkhana, after 100 meters, we took a narrow pagdandi (a trail) towards the right side and came out from the complexes of Fatehpur Sikri. We moved towards the bus stand, that is nearly one kilo meter away from the narrow trail and returned back to Agra by evening.


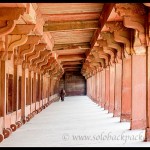
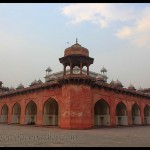
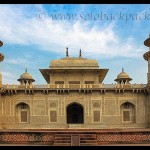
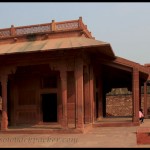
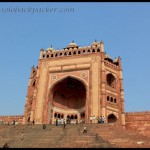
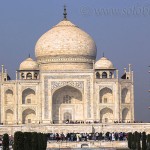
your website is great! 🙂